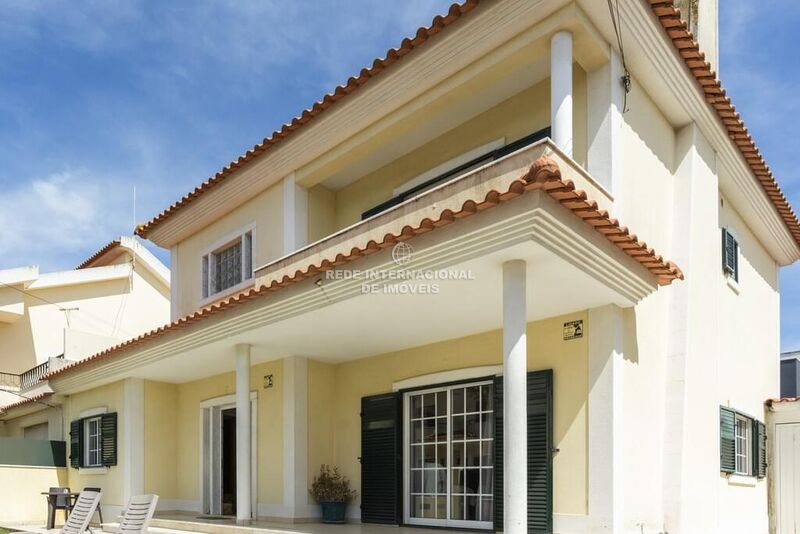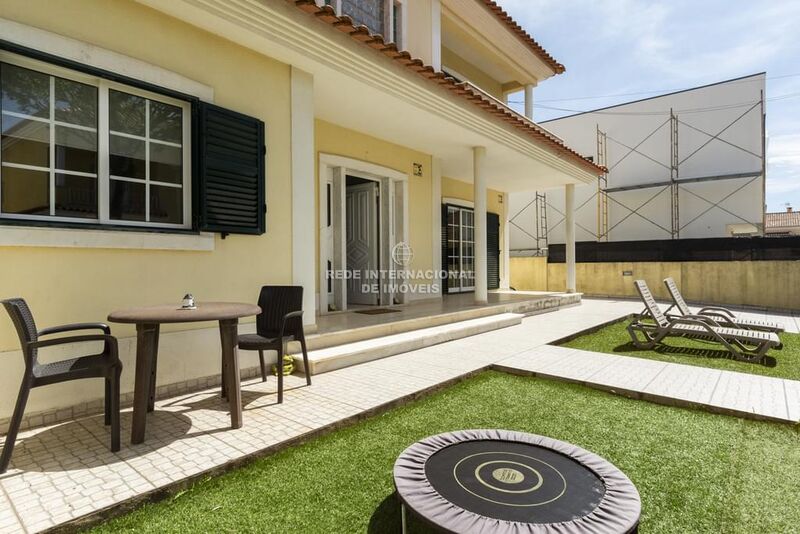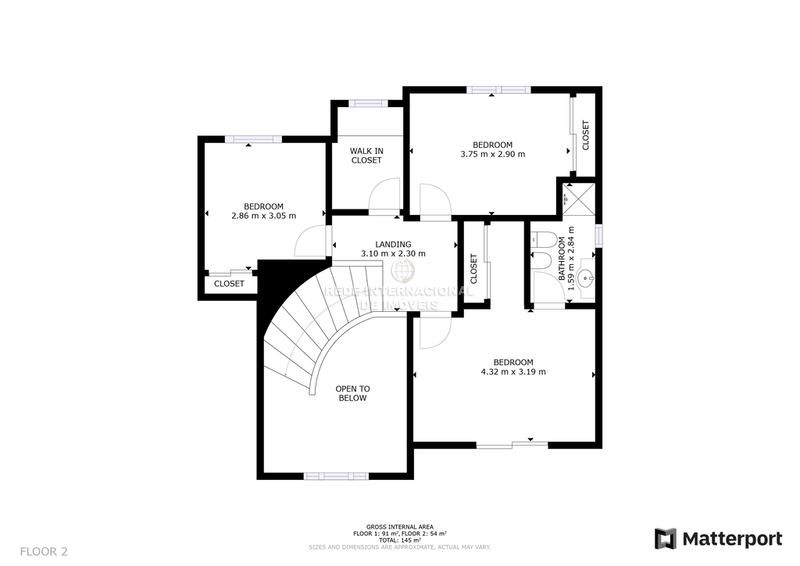Description
3+1 Bedroom villa in the centre of Conceição da Abóboda, with garage and garden.
Inserted in a 283 sqm lot, the villa has a 208 sqm gross construction area.
The ground floor comprises a 20 sqm entry hall with a double high ceiling with immense natural light, with two entrances that access the social area, where the 32 sqm living room with fireplace communicates with the dining room and with an 11 sqm office, both with access to the front garden of the villa.
The kitchen, with 20 sqm, is ample and offers plenty of light, having direct access to a pleasant terrace, where you can dine outdoors or simply rest.
On the ground floor there is the garage, which has a doorway to the terrace area.
The upper zone is composed by three bedrooms with embedded wardrobes, one of them en suite and a full private bathroom. Both bathrooms have window, providing immense natural light.
The bedrooms and the hall on the first floor have wooden flooring.
Nursery, kindergarten and preschool and also the church of the Sanctuary of Nossa Senhora da Conceição da Abóboda are a two minutes walking distance.
The Urban Park of Abóboda is only a 5 minutes´ walk and offers:
200 metres training track with 6 running tracks.
Cross-country track with 500 metres of course
Outdoor gym, rubber flooring (300 sqm)
Playground, with sand flooring (140 sqm + 135 sqm)
Stay area and benches along the runway
It provides easy accesses to all sorts of local business, services and a wide cultural offer.
It is close to the following schools:
7 minutes drive from the Taguspark College
11 minutes drive from the college of São Francisco de Assis
12 minutes drive from Oeiras International School
10 minutes from the Oeiras Park shopping centre with varied shops including cinemas, banks, pharmacy, hypermarket and restaurants.
Porta da Frente Christie’s is a real estate agency that has been operating in the market for more than two decades. Its focus lays on the highest quality houses and developments, not only in the selling market, but also in the renting market. The company was elected by the prestigious brand Christie’s – one of the most reputable auctioneers, Art institutions and Real Estate of the world – to be represented in Portugal, in the areas of Lisbon, Cascais, Oeiras, Sintra and Alentejo. The main purpose of Porta da Frente Christie’s is to offer a top-notch service to our customers.
Features:
Bathtub
Water Heater
Exhaust
Stove
Oven
Garage
Garden
Fireplace
Wardrobes
Terrace
Balcony
Surrounding Area
Children's play areas
Freeway
Shopping center
School
Green spaces
Gym
Rising Solar Orientation
Solar Orientation West
Solar Orientation South
Gas station
Public Transportation
 1 / 32
1 / 32
 2 / 32
2 / 32
 3 / 32
3 / 32
 4 / 32
4 / 32
 5 / 32
5 / 32
 6 / 32
6 / 32
 7 / 32
7 / 32
 8 / 32
8 / 32
 9 / 32
9 / 32
 10 / 32
10 / 32
 11 / 32
11 / 32
 12 / 32
12 / 32
 13 / 32
13 / 32
 14 / 32
14 / 32
 15 / 32
15 / 32
 16 / 32
16 / 32
 17 / 32
17 / 32
 18 / 32
18 / 32
 19 / 32
19 / 32
 20 / 32
20 / 32
 21 / 32
21 / 32
 22 / 32
22 / 32
 23 / 32
23 / 32
 24 / 32
24 / 32
 25 / 32
25 / 32
 26 / 32
26 / 32
 27 / 32
27 / 32
 28 / 32
28 / 32
 29 / 32
29 / 32
 30 / 32
30 / 32
 31 / 32
31 / 32
 32 / 32
32 / 32