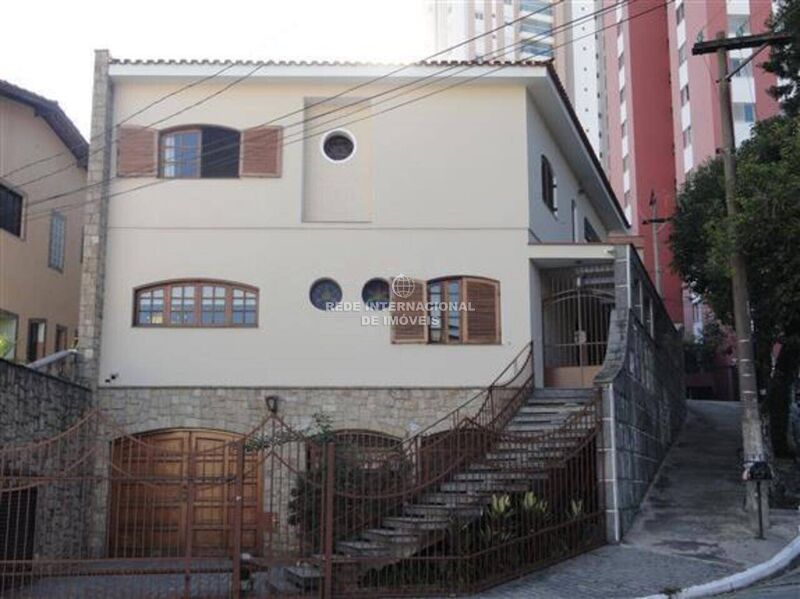Description
Excellent townhouse with 410sqm of built area, close to Shopping Anália Franco, Faculdade Cruzeiro do Sul, Hospital São Luiz and vast commerce! Very quiet street.
Garage with dual function (event hall/garage) that accommodates 6 cars, complete hall with plaster ceiling, built-in lamps, large counter with granite worked in curves with built-in cabinets. Contains sink with double stainless steel bowl, barbecue complete with several electrical points. Living room with large wooden and glass windows overlooking the sides and pool).
Gourmet kitchen: Large and modern cabinets with milky white glass, doors with aluminum profiles and wood in maple tones. The kitchen has an AL that connects a rack with a refrigerator cover. The work in granite stones was based on Bordeaux thifon, with a central island, Italian hood, cooktop, and built-in stove. It has two sinks creating two environments and a cabinet system running the entire length of the kitchen. A small dining area with 4 seats (countertop) was created in the same granite as an extension. All sanitary metals are Lorenzetti and have a chef style tap.
Laundry room with ample space and sliding glass enclosures.
Swimming pool: Deck in varnished curupixá wood, porcelain tiles inside, travertine marble on all edges. Niagara Cascade, internal LED lighting (activated with control and remote), allowing more than 20 color combinations. Cover in smoked tempered glass and finished iron structure. The pool has central heating, two pumping systems and all state-of-the-art accessories. The covering of this floor is made of hardwood, original IPÊ from the 70s, with natural varnish, preserving the grains and colors of the wood). All chandeliers are made of bronze and have been restored and received Swarosky crystal applications.
It has 4 large bedrooms, a suite and a guest bathroom.
Bedroom 1: Wooden wardrobe with light curupixá finish, handles in matte bronze tones, vitrified porcelain floor). Suite room: Glazed porcelain in almond tones, cabinets with chrome handles, with central AL for TV. Bathroom finished in glass tiles and porcelain tiles, Hydro with glass partition and modern sanitary metals Lorenzetti line, Loren Wave tap, Florata shower, among others. Registration with double control and service carts.
The house has a central solar heating system, with a storage capacity of 600 liters, 6 solar panels and a boiler. The entire system is intelligent and carries out changes and activation of complementary resistances automatically. A high-pressure network system was used, which allows high flow in showers and taps.
Schedule a visit with a real estate agent.
 1 / 16
1 / 16
 2 / 16
2 / 16
 3 / 16
3 / 16
 4 / 16
4 / 16
 5 / 16
5 / 16
 6 / 16
6 / 16
 7 / 16
7 / 16
 8 / 16
8 / 16
 9 / 16
9 / 16
 10 / 16
10 / 16
 11 / 16
11 / 16
 12 / 16
12 / 16
 13 / 16
13 / 16
 14 / 16
14 / 16
 15 / 16
15 / 16
 16 / 16
16 / 16