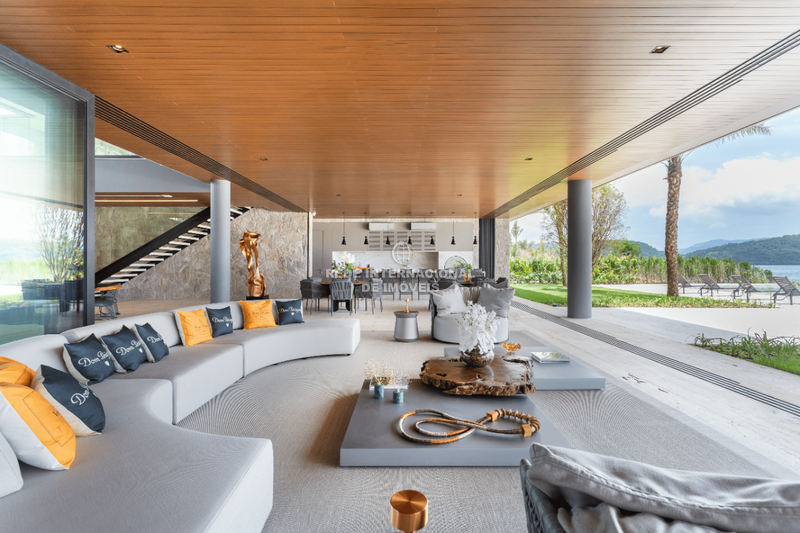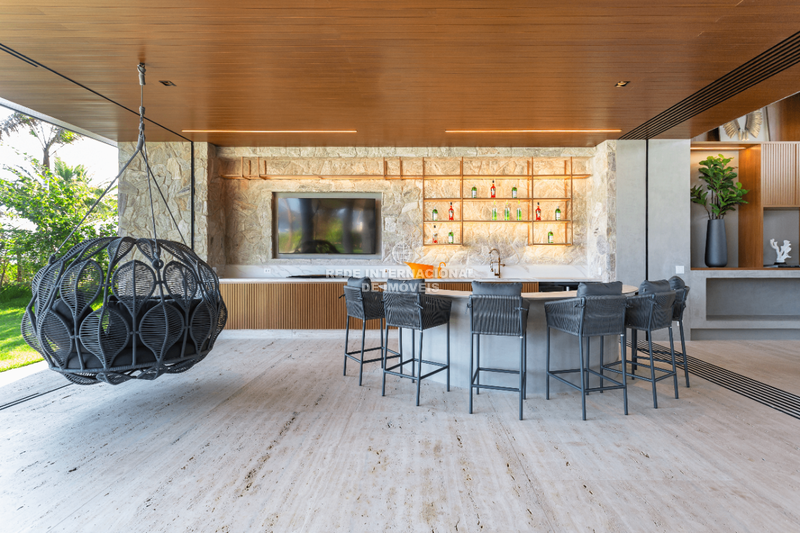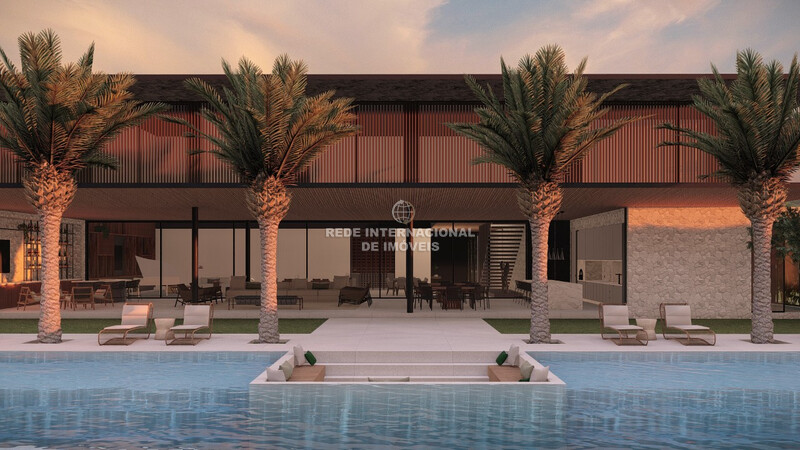Description
This ultra exclusive and luxurious mansion is located on a private peninsula in Angra dos Reis, with its own helipad or access via car. It was developed for a few, with 1524sqm of useful area and 2,815sqm of uncovered covered built area, in addition to a private space for boats of up to 100 feet. The view from the property is breathtaking, as it is 100% surrounded by the sea, providing a panoramic view of the main islands and stunning sunsets. A major highlight in the outdoor area is the surprising contact with nature and the sea, with a sumptuous swimming pool covered in Italian Navona travertine marble, featuring the largest infinity edge in Angra dos Reis. This provides total integration between the sea and the private pool. In addition, the outdoor area has a fire pit with an ecological fireplace and a spa with hydromassage. To further enhance the relaxation experience, the project includes an indoor spa with heated hydromassage, a massage room and a sauna, all with sea views. The ultra-modern architectural project was developed with sustainable and long-lasting materials, such as contemporary eaves suspended around the facade, linings in ecological wood, aluminum frames and sunshades with woody characteristics. These elements help filter sunlight, providing refinement and ensuring that the mansion is free from future maintenance.
Fully automated, this project stands out for its uniformity and sophistication, using Italian Navona marble in all social areas. The mansion is notable for its grand double-height living room, luxuriously decorated with furniture from Artefacto and Ultis, including sculptures and chandeliers in copper tones that stand out from the other finishes, such as the soft stone used in some prominent environments. The main room has a black Yamaha piano and a gas fireplace, integrated into a fully equipped gourmet area with a barbecue, wood-fired pizza oven, refrigerated drawers, as well as a beautiful bar and an external living room.
The mansion also has a beautiful three-story cinema, with automated seats and a 120-inch screen with a 4K high-definition projector, ensuring moments of relaxation and relaxation.
The grand dining room has a refrigerated wine cellar for up to 1000 bottles made of noble material , illuminated onyx, in which the owner can adequately store his collection of special wines and champagnes. The residence also has a large office, and the bathroom stands out for its beautiful countertop carved in illuminated onyx. The facade of the house stands out for its bold contemporary style and the water mirrors that surround it, with lush landscaping and modern lighting.
In total, there are nine social suites with sea views, luxuriously decorated, as well as three service suites and one social area for employees isolated in the basement, ensuring total privacy.
Location
Reserva Das Aroeiras, Bracuí, Angra dos Reis, Rio de Janeiro
 1 / 57
1 / 57
 2 / 57
2 / 57
 3 / 57
3 / 57
 4 / 57
4 / 57
 5 / 57
5 / 57
 6 / 57
6 / 57
 7 / 57
7 / 57
 8 / 57
8 / 57
 9 / 57
9 / 57
 10 / 57
10 / 57
 11 / 57
11 / 57
 12 / 57
12 / 57
 13 / 57
13 / 57
 14 / 57
14 / 57
 15 / 57
15 / 57
 16 / 57
16 / 57
 17 / 57
17 / 57
 18 / 57
18 / 57
 19 / 57
19 / 57
 20 / 57
20 / 57
 21 / 57
21 / 57
 22 / 57
22 / 57
 23 / 57
23 / 57
 24 / 57
24 / 57
 25 / 57
25 / 57
 26 / 57
26 / 57
 27 / 57
27 / 57
 28 / 57
28 / 57
 29 / 57
29 / 57
 30 / 57
30 / 57
 31 / 57
31 / 57
 32 / 57
32 / 57
 33 / 57
33 / 57
 34 / 57
34 / 57
 35 / 57
35 / 57
 36 / 57
36 / 57
 37 / 57
37 / 57
 38 / 57
38 / 57
 39 / 57
39 / 57
 40 / 57
40 / 57
 41 / 57
41 / 57
 42 / 57
42 / 57
 43 / 57
43 / 57
 44 / 57
44 / 57
 45 / 57
45 / 57
 46 / 57
46 / 57
 47 / 57
47 / 57
 48 / 57
48 / 57
 49 / 57
49 / 57
 50 / 57
50 / 57
 51 / 57
51 / 57
 52 / 57
52 / 57
 53 / 57
53 / 57
 54 / 57
54 / 57
 55 / 57
55 / 57
 56 / 57
56 / 57
 57 / 57
57 / 57